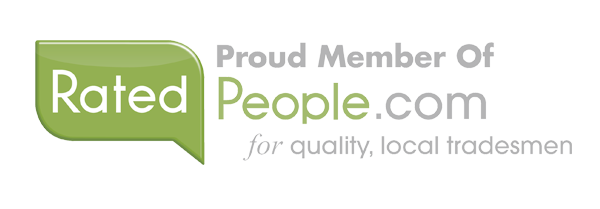Loft Conversions in London
Make the best use of your space with an fast building loft . If you are looking for extra bedrooms, a play room, study room or just converting the space you have i.e. kitchen, music room or bathrooms. Then look no further, we are the company for you. With a personal design and build service to suit every project and property.
Our team will work with you from start to finish ensuring we create the living space of your dreams.
PERMITTED DEVELOMENT FOR LOFT CONVERSIONS
Under permitted development you can make alterations such as small extensions or loft conversions to your house without obtaining planning permission. Due to the rising number of householder planning applications, the Government introduced measures to remove the need for local planning authorities to approve routine loft conversions, house extensions or alterations, which are considered to have minimal impact on neighbours.
The rules were updated effective from the 1st October 2008.
Permitted development is intened to reduce red tape and encourage home owners to develop their homes. The good news is that many loft conversions can be built under permitted development rights.
Allowences
Under permitted development you are given certain allowances for extending your property. If you live in a conservation area or your house is a listed building your permitted development rights may be restricted under article 4 of the GPDO, if you are unsure check with your local council who will be able to advise you. Loft conversions are considered permitted development subject to the following conditions:
• A volume allowance of 40 cubic metres for terraced houses.
• A volume allowance of 50 cubic metres for detached and semi-detached houses.
• No extension beyond the plane of the existing roof slope of the principal elevation that fronts the highway.
• No extension to be higher than the highest part of the roof.
• Materials to be similar in appearance to the existing house.
• No verandas, balconies or raised platforms.
• Side-facing windows to be obscure-glazed; any opening to be 1.7m above the floor.
• Roof extensions not to be permitted development in designated areas*.
• Roof extensions, apart from hip to gable ones, to be set back, as far as practicable, at least 20cm from the eaves.
*Designated areas include national parks and the Broads, Areas of Outstanding Natural
Beauty, conservation areas and World Heritage Sites.
A new interactive section on the planning portal website offers an excellent visual guide to the new rules.
Note that you should always contact your local planning authority to discuss your proposal before any work begins to confirm that the development is permitted.
WHAT WILL IT COST?
The price depends on:
The current condition and space/head height of your existing loft and;
What you are planning to do with the extra space!
If you just want to gain some storage space, it may cost nothing more than around £1,000. However, extending and converting your loft into bedrooms with en-suite bathrooms will cost much more due to the extra plumbing and construction work required. However, this additional cost could be offset in relation to value added to your property!
The other elements likely to influence your budget are the type of conversion chosen and the professionals (designers and contractors) you decide to hire. The price of your conversion is also subject to where you live in the UK, with London and the SE being notably higher. The prices given below relate to a UK average.
TYPES OF LOFT CONVERSION:
BASIC STORAGE – £1,500+
If you just want to gain some storage space, the cost of adding a hatch, pull down ladder and a basic floor can cost as little as £1,700, and be done in less than a week.
Property website, Prime Location says that “even this kind of conversion can be worthwhile if you are planning to sell your property. Having more accessible storage space available means having more useable space – and space sells houses.”
SKYLIGHT CONVERSION: £17,000 – 31,000
Price estimate from the following sources:
OR £1,200 to £1,450 per square metre plus VAT
WHAT IS A SKYLIGHT CONVERSION?
Creating a simple habitable space, including stairs and roof lights with no external projections from the existing roof shape. However, this option is only viable if you have the headroom (ideally no less than 7ft)! If not, you’ll perhaps need to consider the other options below.
Roof extension diagram
Prime Location also estimate the cost of these elements, which may be helpful in totting up your costs:
Loft stairs (manufactured and fitted) £600-£1,200 for a traditional straight flight or spiral £1,400-£2,300
Roof lights (supplied and fitted) £600-£950
Dormer window (built and glazed) £5,000-£6,600
DORMER CONVERSION: £27,000 – £39,000
between £32,000 and £55,000)
or £1,250 to £1,500 per square metre plus VAT
WHAT IS A DORMER CONVERSION?
This is where the ridge height of the roof stays the same but a portion of the roof protrudes out often in a box-like shape. It can be a small section just containing a window (called a dormer window) or the width or length of the roof space.
Dormer_Roof_Extension
HIP TO GABLE CONVERSION: £33,000 – £38,000
WHAT’S A HIP TO GABLE CONVERSION?
On a detached or semi-detached property, they sometimes have a sloping side (hipped roof). Replacing this sloping roof with a vertical wall (the gable) at the end to the same height as the ridge, and filling in the space in between is a hip to gable extension.
Hip to gable Roof extension
MANSARD ROOF EXTENSION: £49,000+
or £1,350 to £1,550 per square metre plus VAT
WHAT IS A MANSARD ROOF EXTENSION?
A mansard roof extension would involved raising the side walls and creating a new steep roof pitch to front and rear. The main advantage for this type is the additional head height achieved though raising the ridge height.














